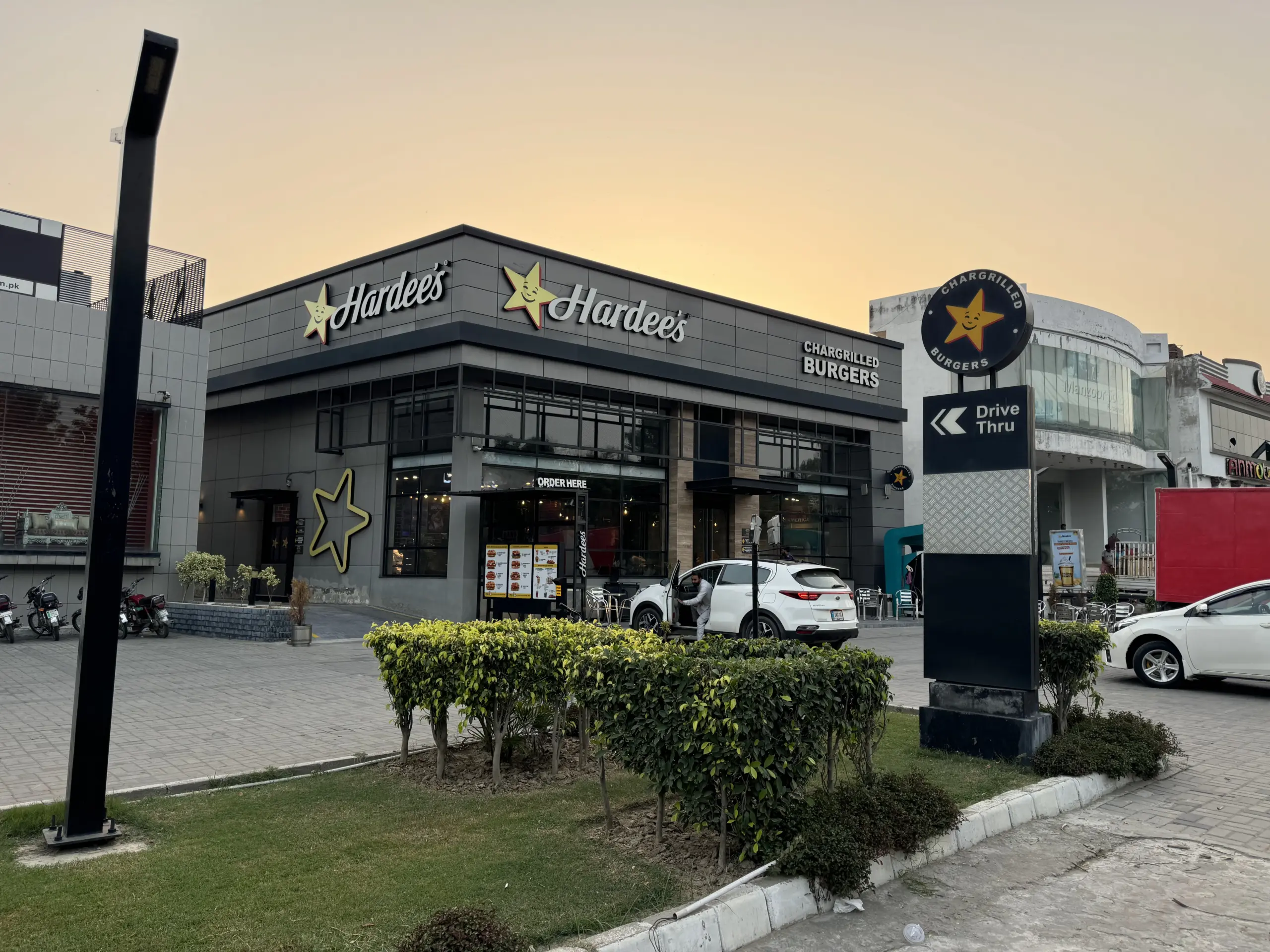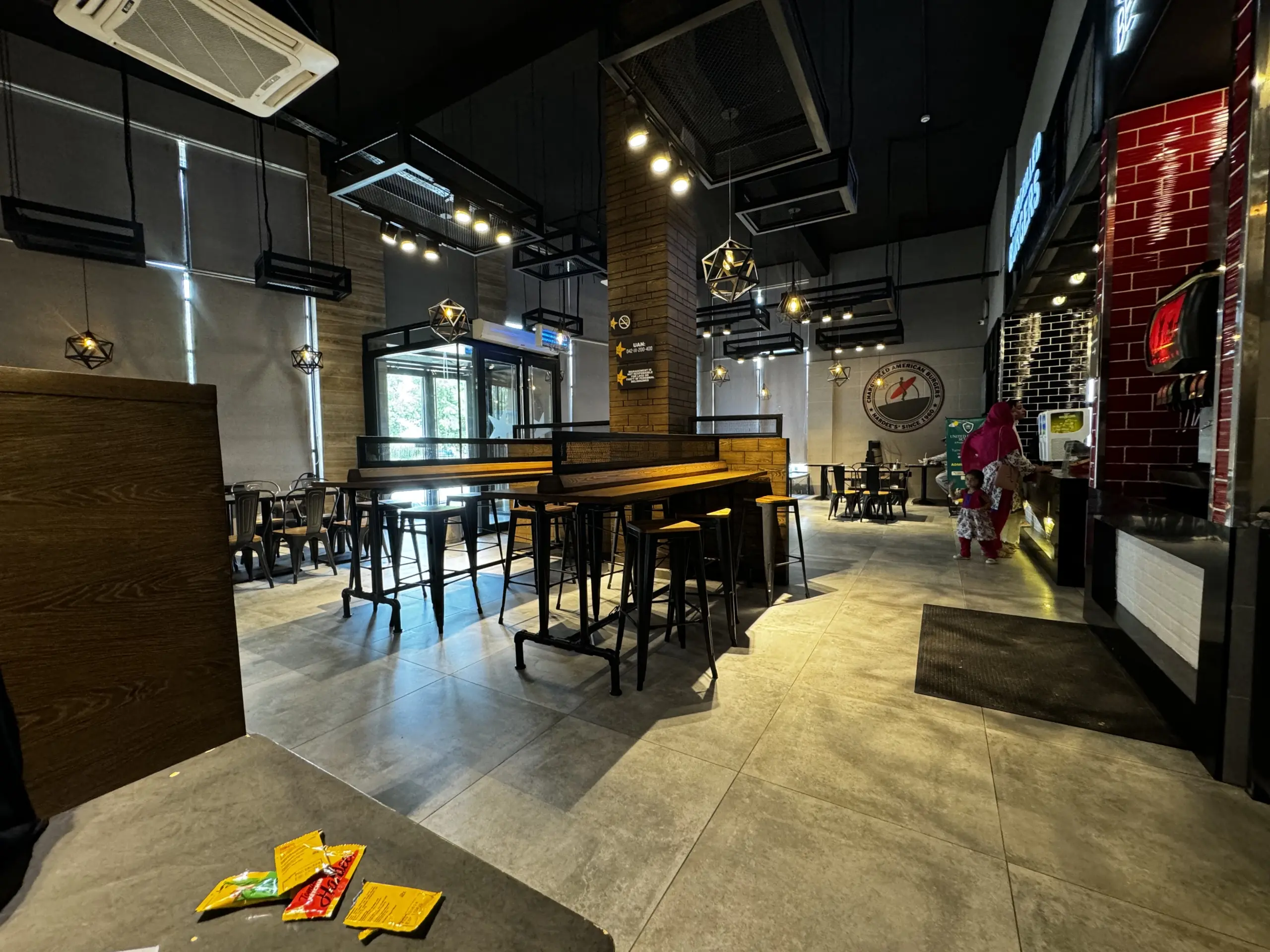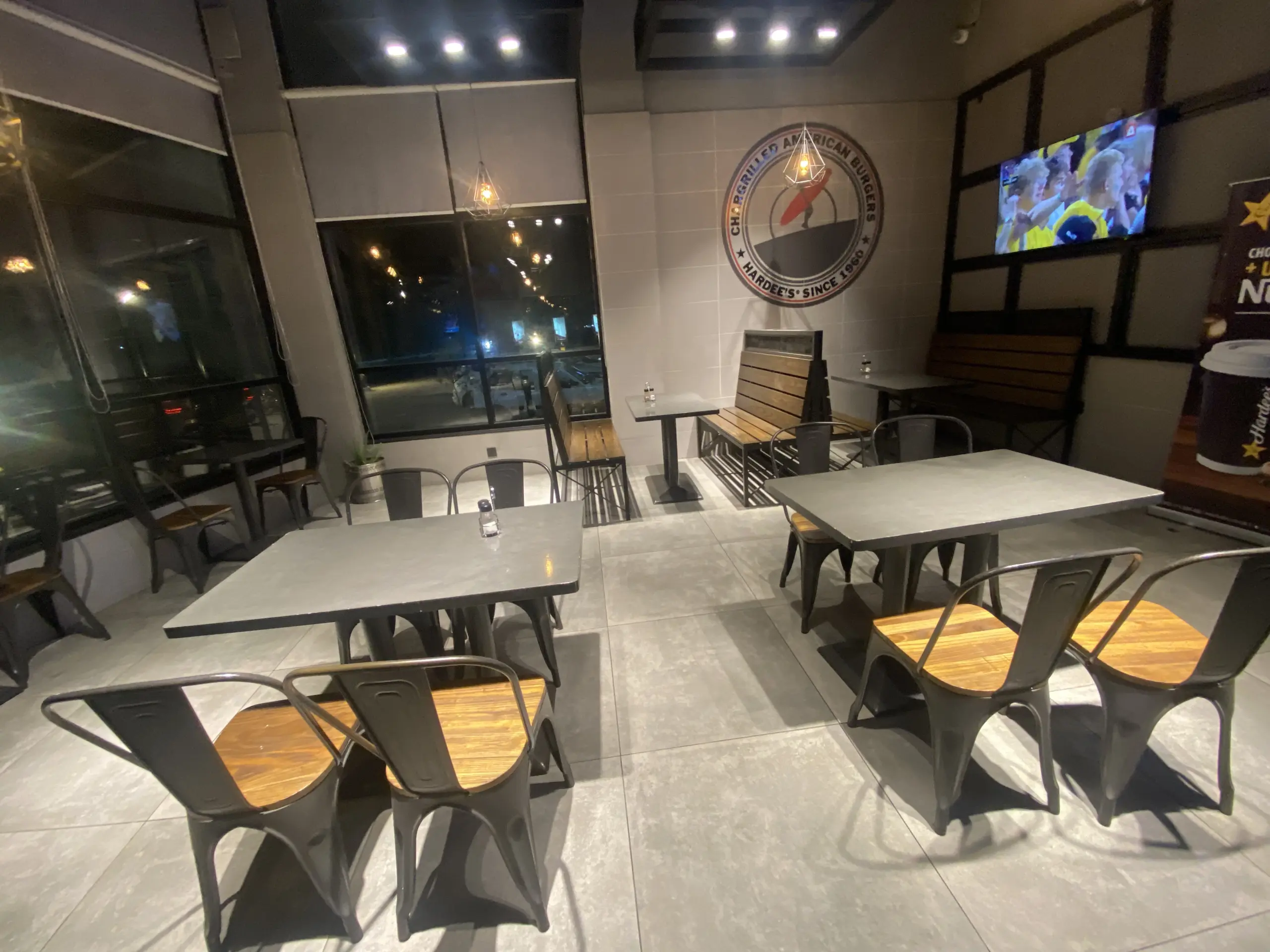Hardee’s Gujrat, Pakistan – Architectural/Interior Design & Execution
As architects, we designed and executed the Hardee’s Gujrat project from concept to completion, ensuring a modern, functional, and brand-aligned space that enhances customer experience and operational efficiency.
Project – 3D Illustration
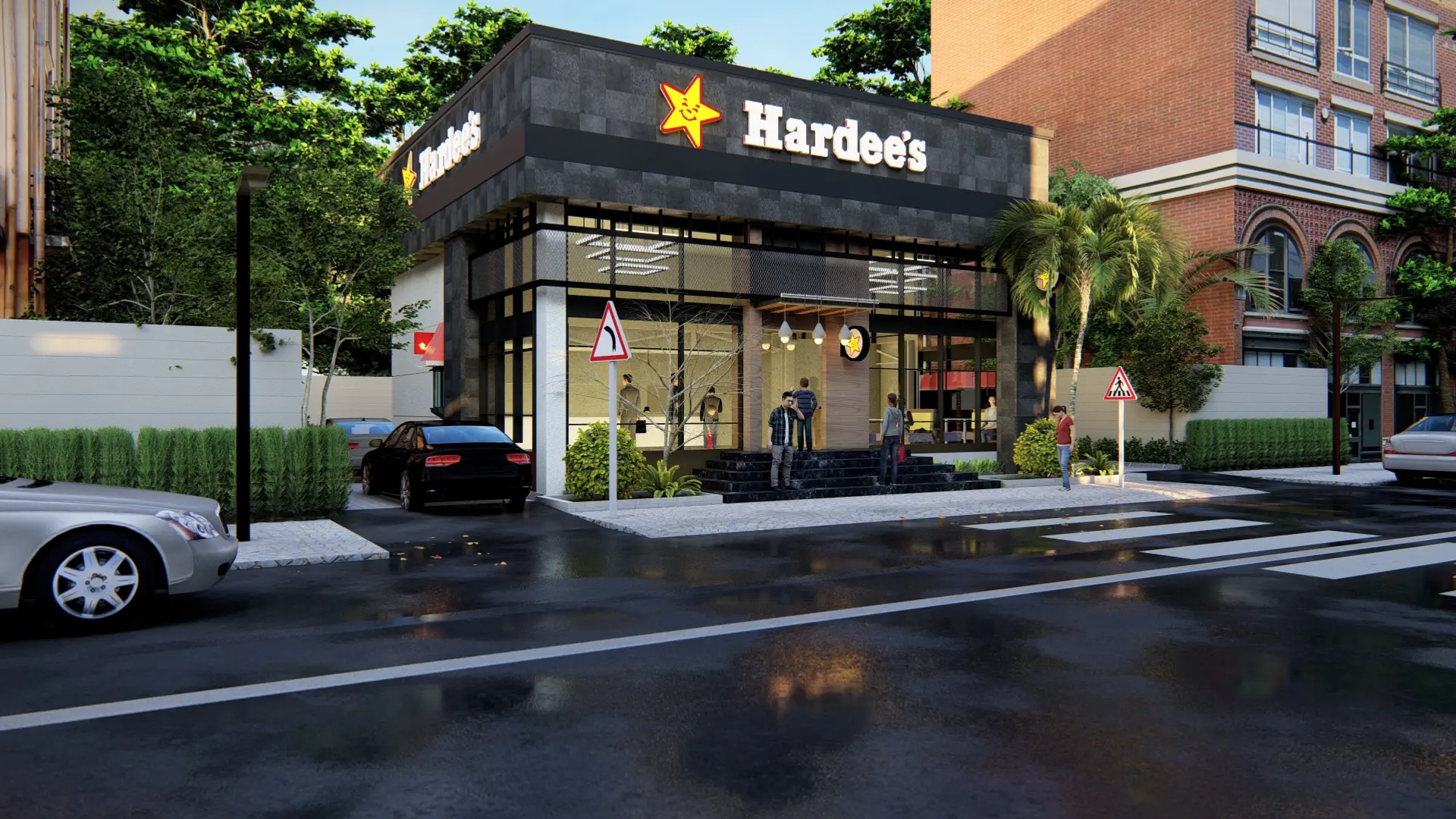
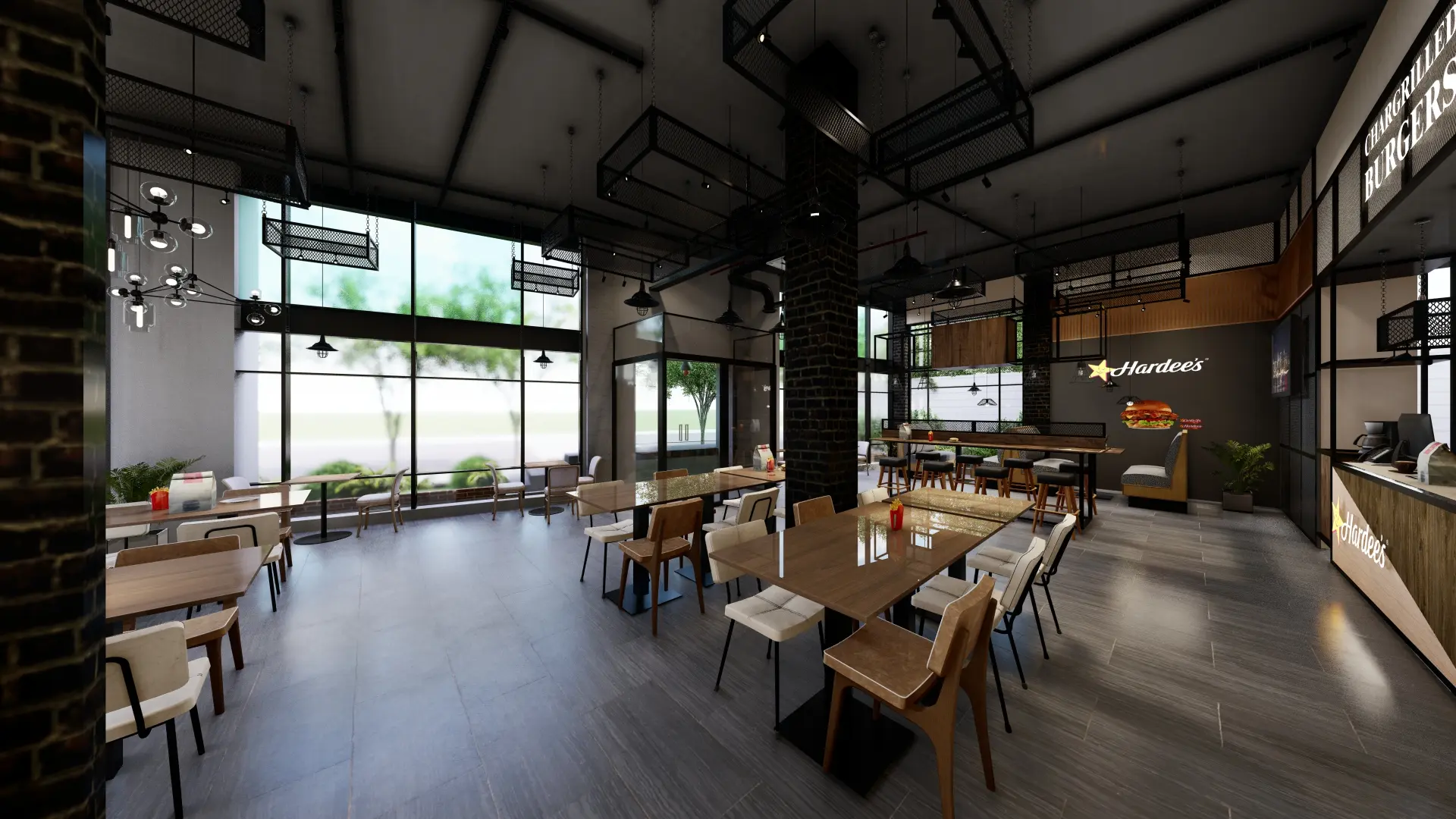
Project – After Completion
