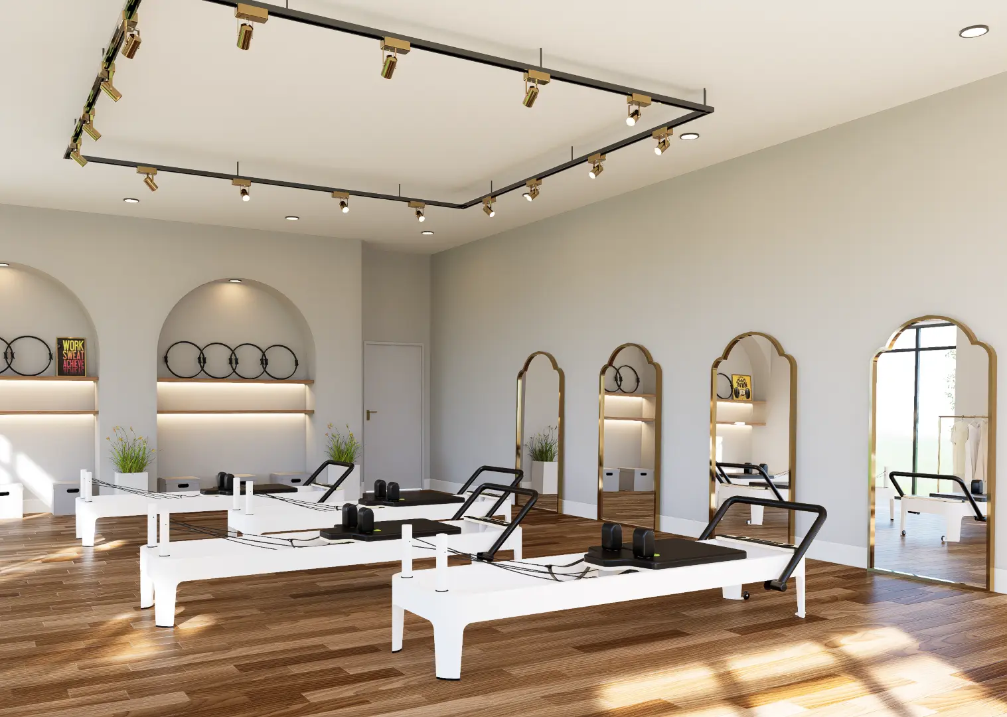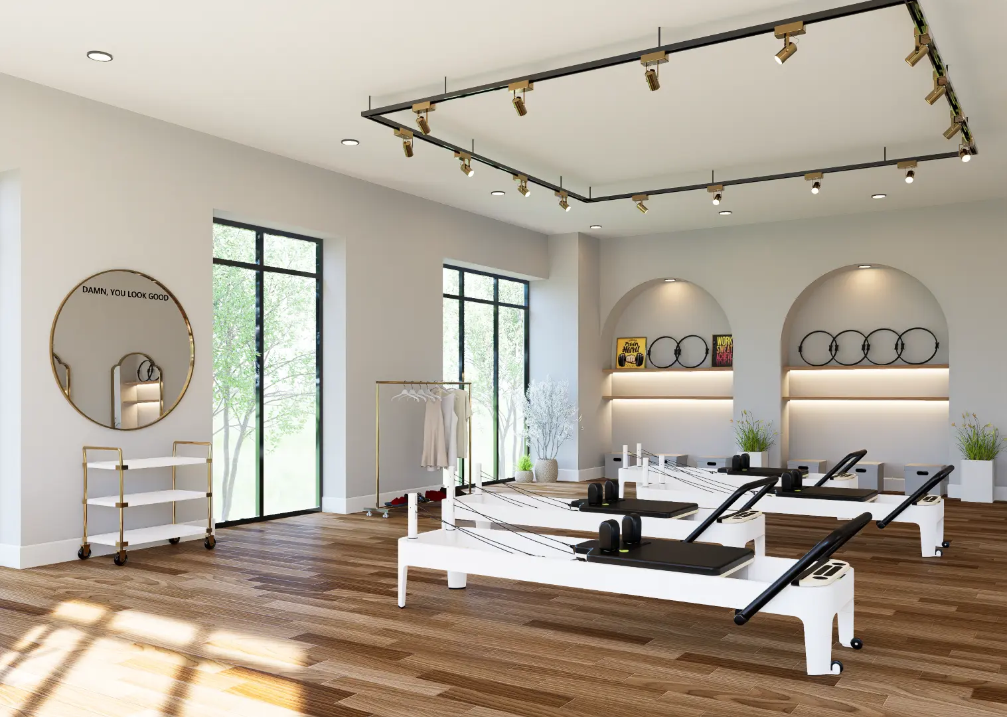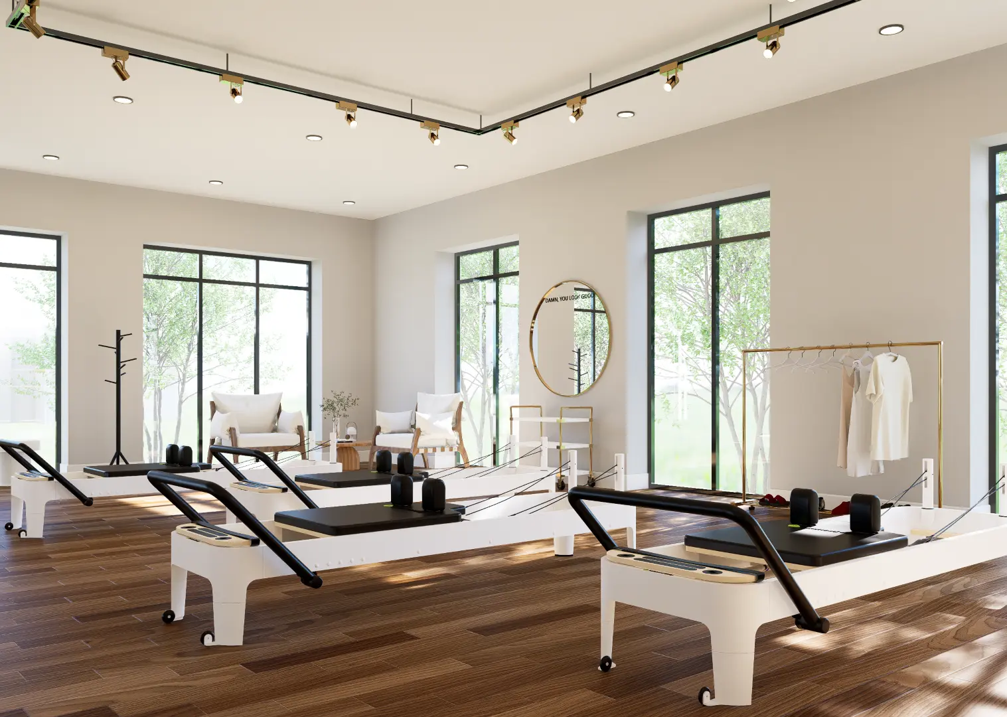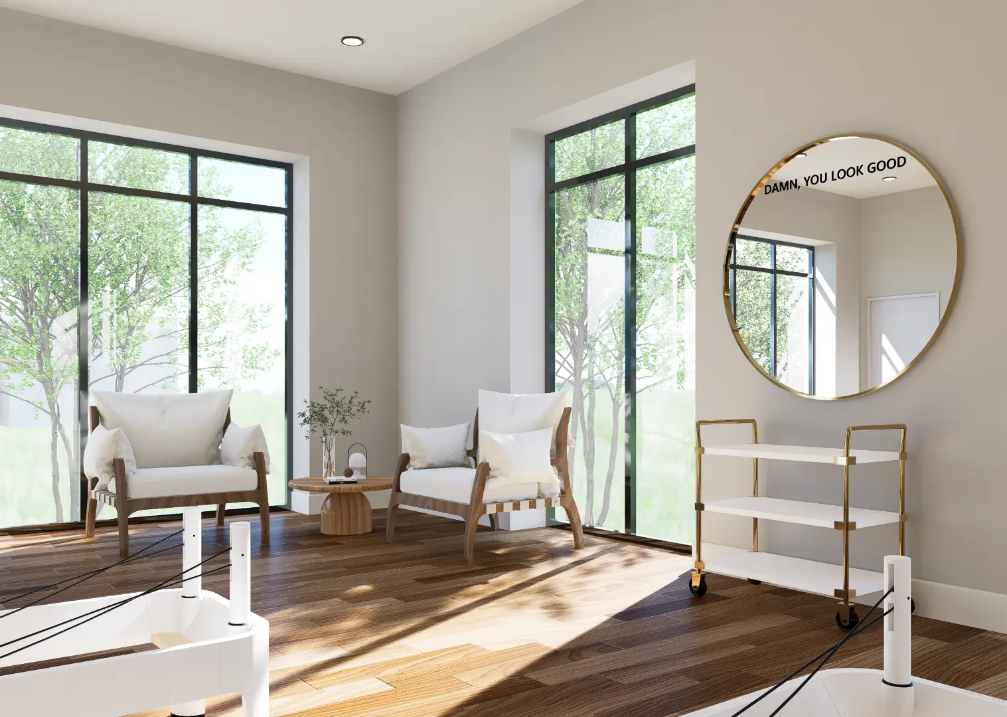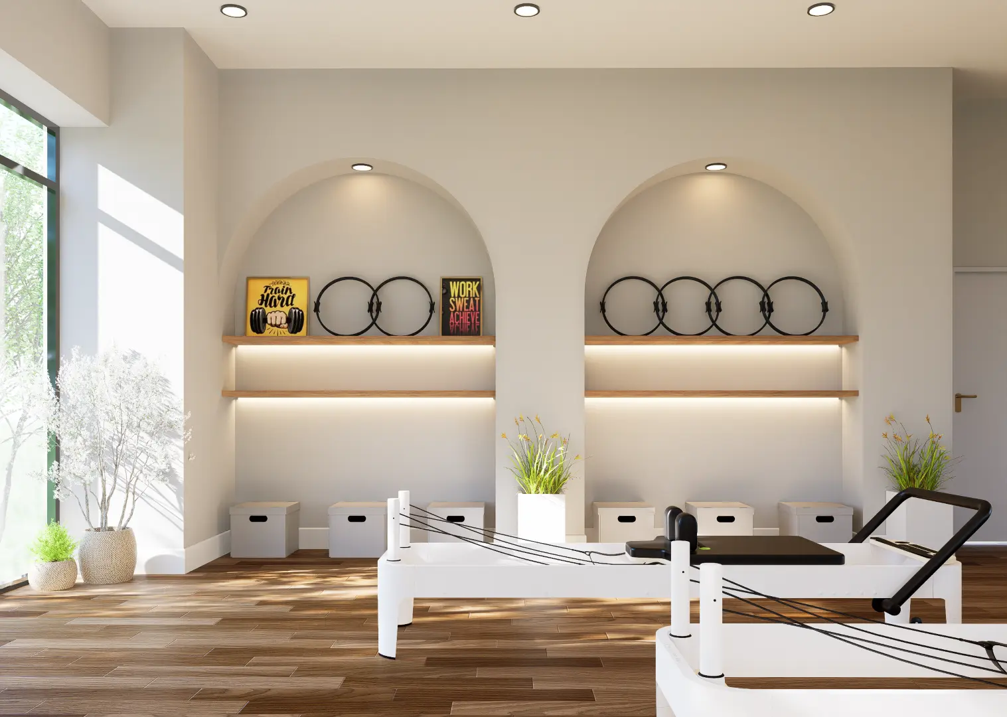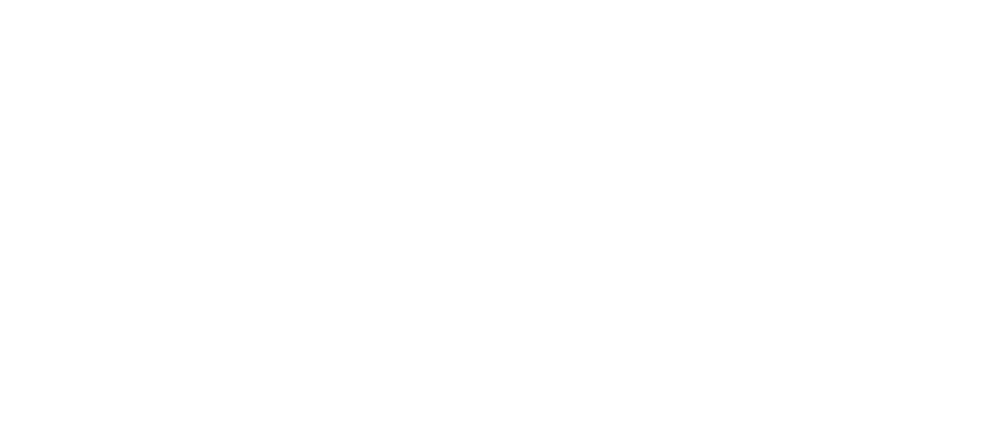Pilates Lounge – TX – USA
This project by OCDoorway showcases our commitment to innovative and functional design, tailored to meet our clients’ unique needs. Blending aesthetics with practicality, each space reflects our passion for architecture, attention to detail, and dedication to excellence.
Project – 3D Visualization
